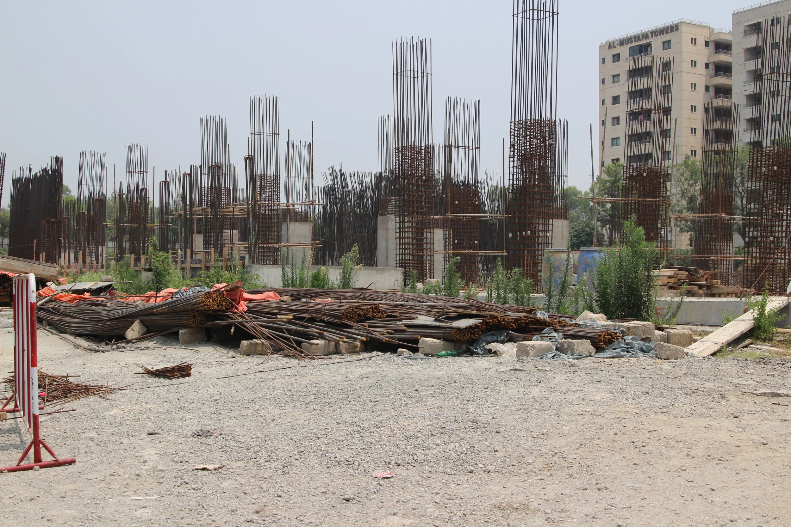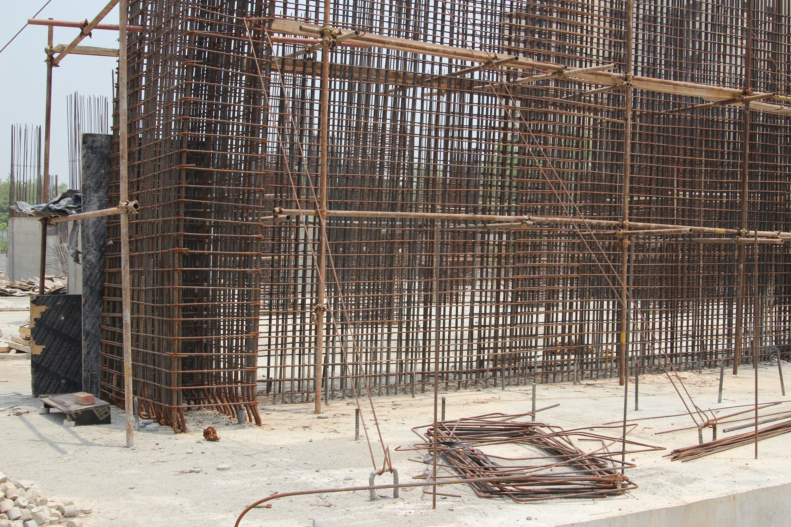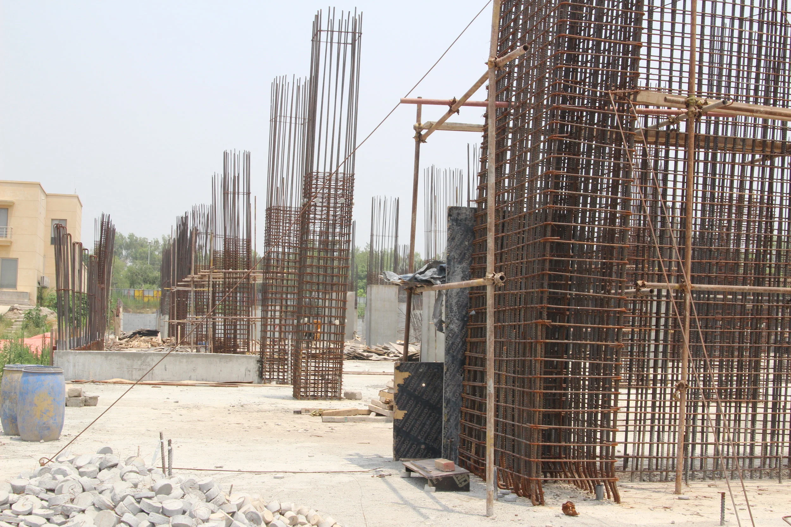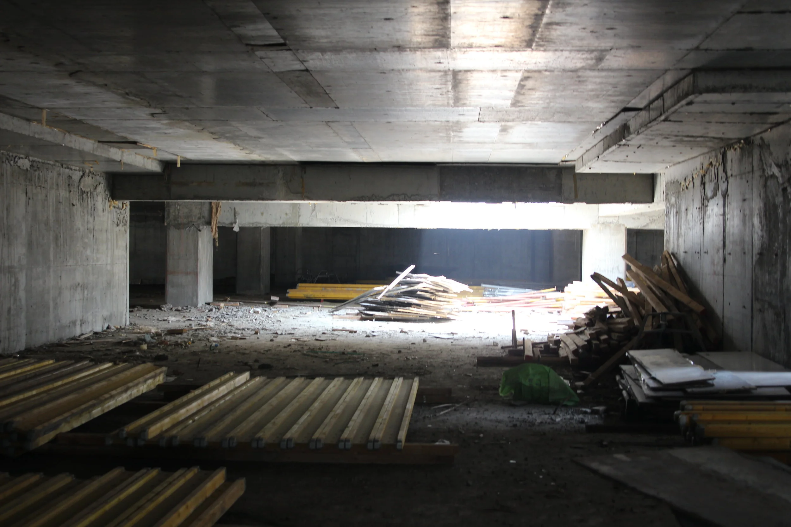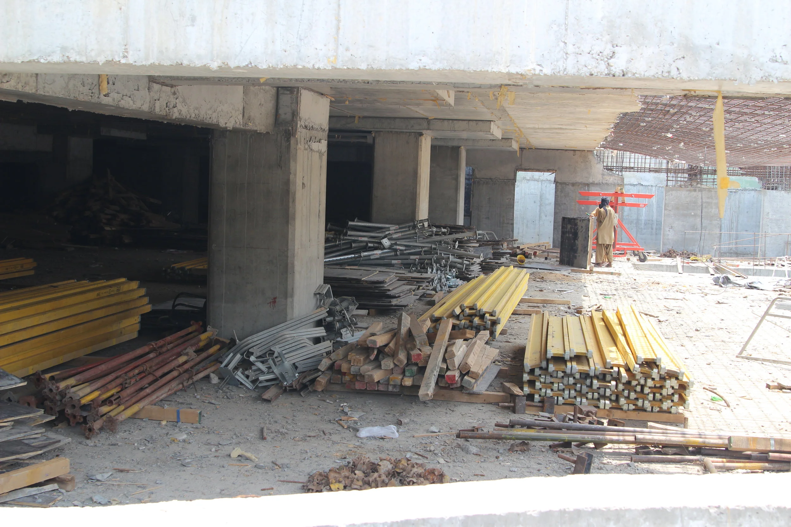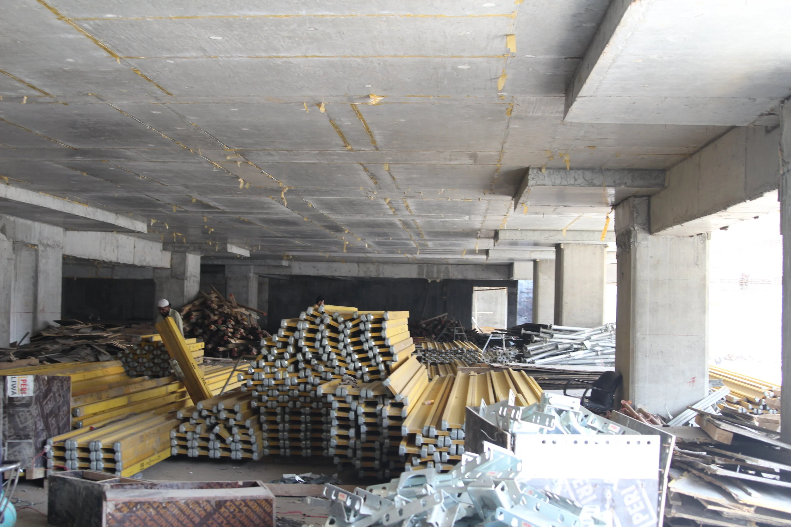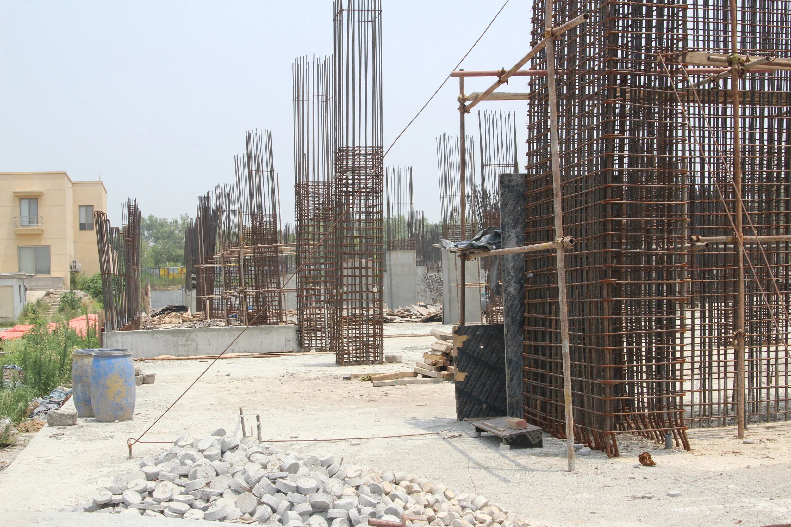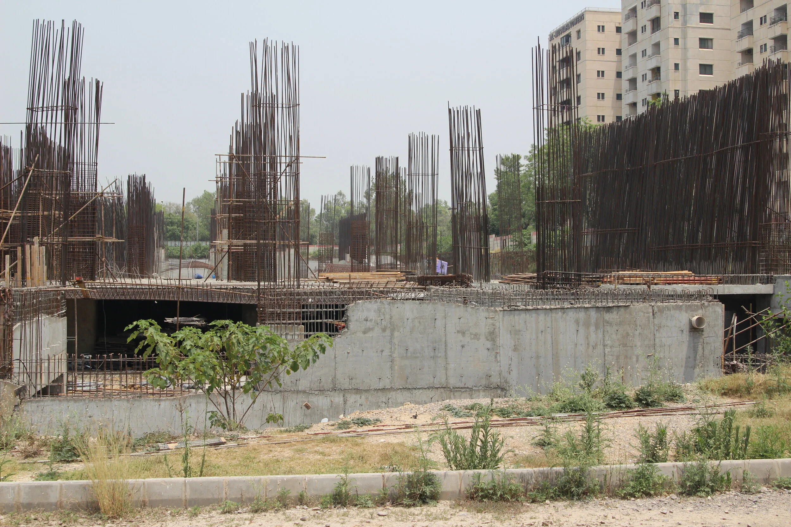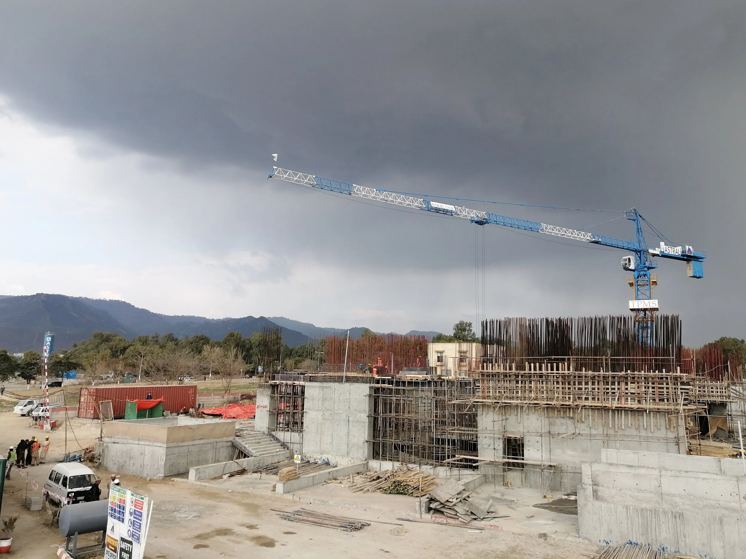Park One Towers, F-10 Islamabad
Project Title: Construction of Grey Structure of Tower 3
Client: APCO Developers
Consultant: Total Project Management Solutions (TPMS), Islamabad
Period: 2017 -
Astral Scope: Prime Contractor; Build to design provided
Brief Description: Park One is a 3 basement, ground +16 building covering about 1.5 million square feet with commercial areas on 3 floors and luxury apartments above. This is a signature project of APCO group in the heart of Islamabad’s F10 sector with a view of Margalla Hills on one side and the F9 Park on the other. The structure of the building comprises of 3 towers inter-connected at the basement levels at 2 level above it.









